Collaborations
Museum of London
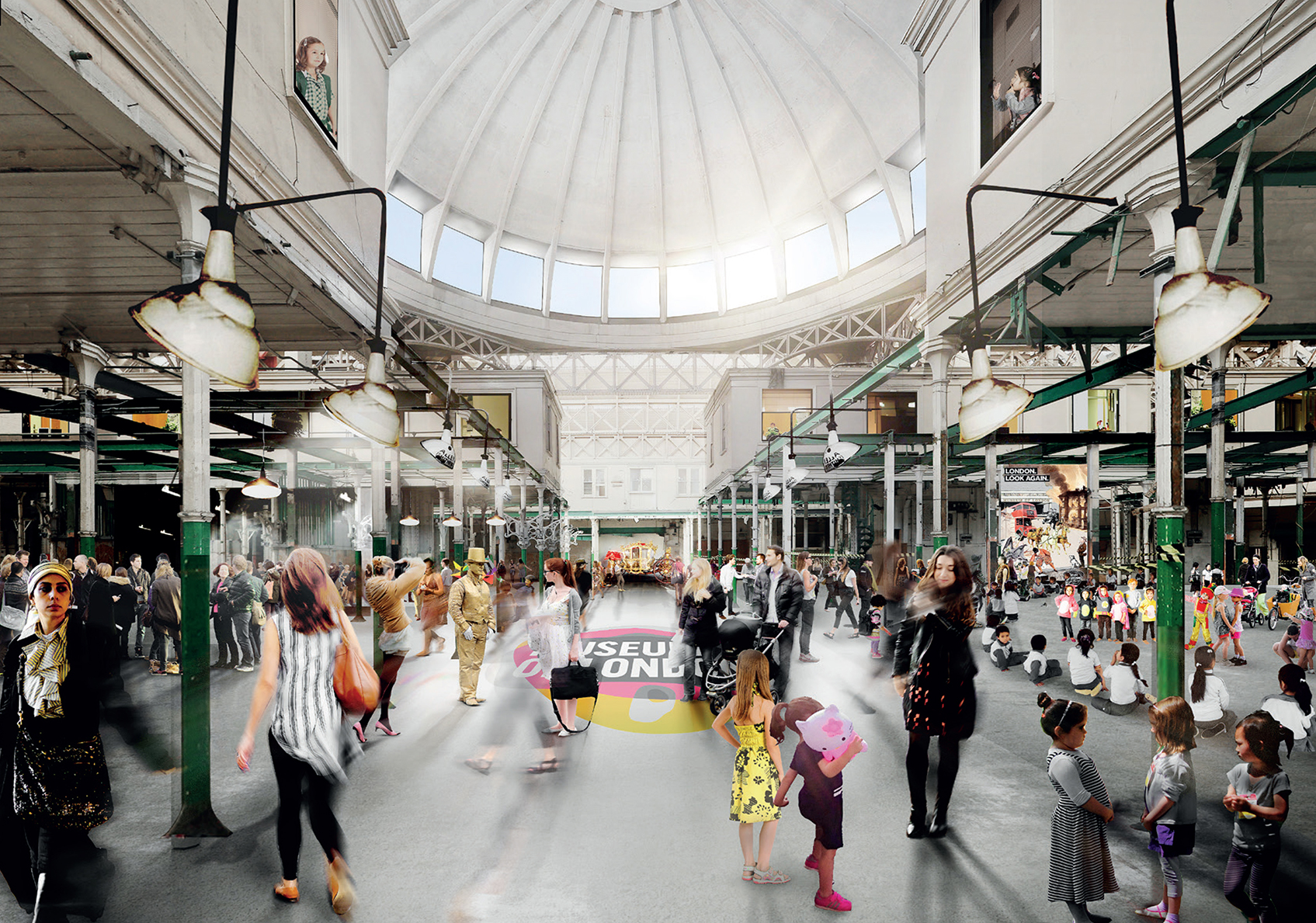
Collaborations

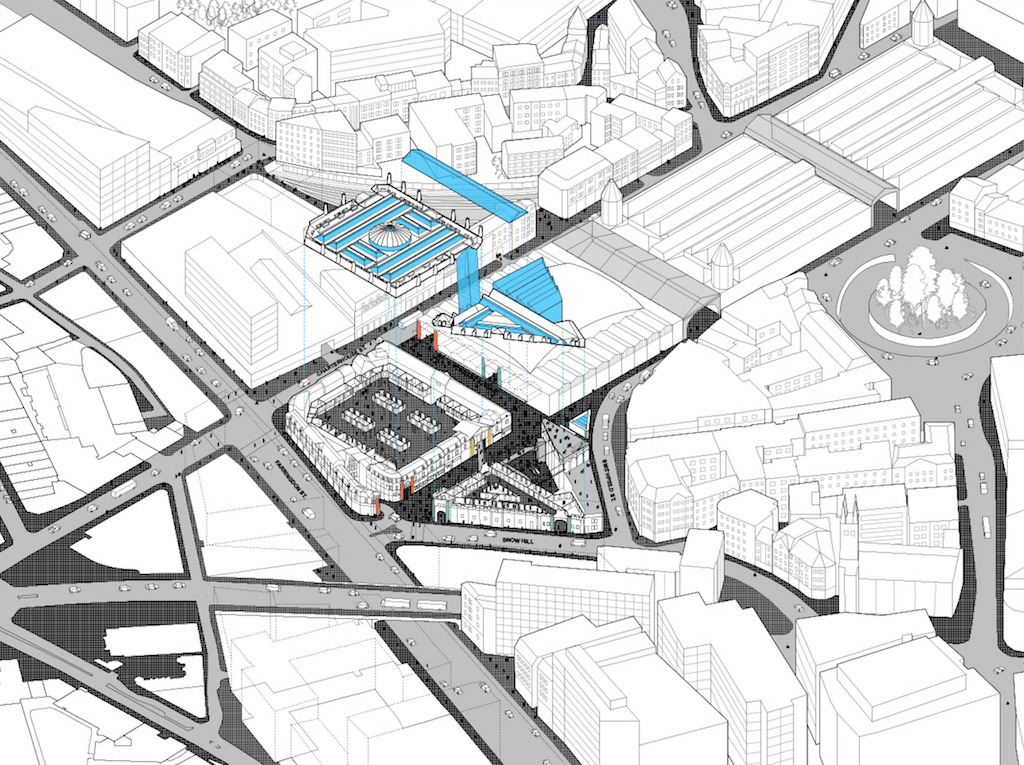
Site axonometric view
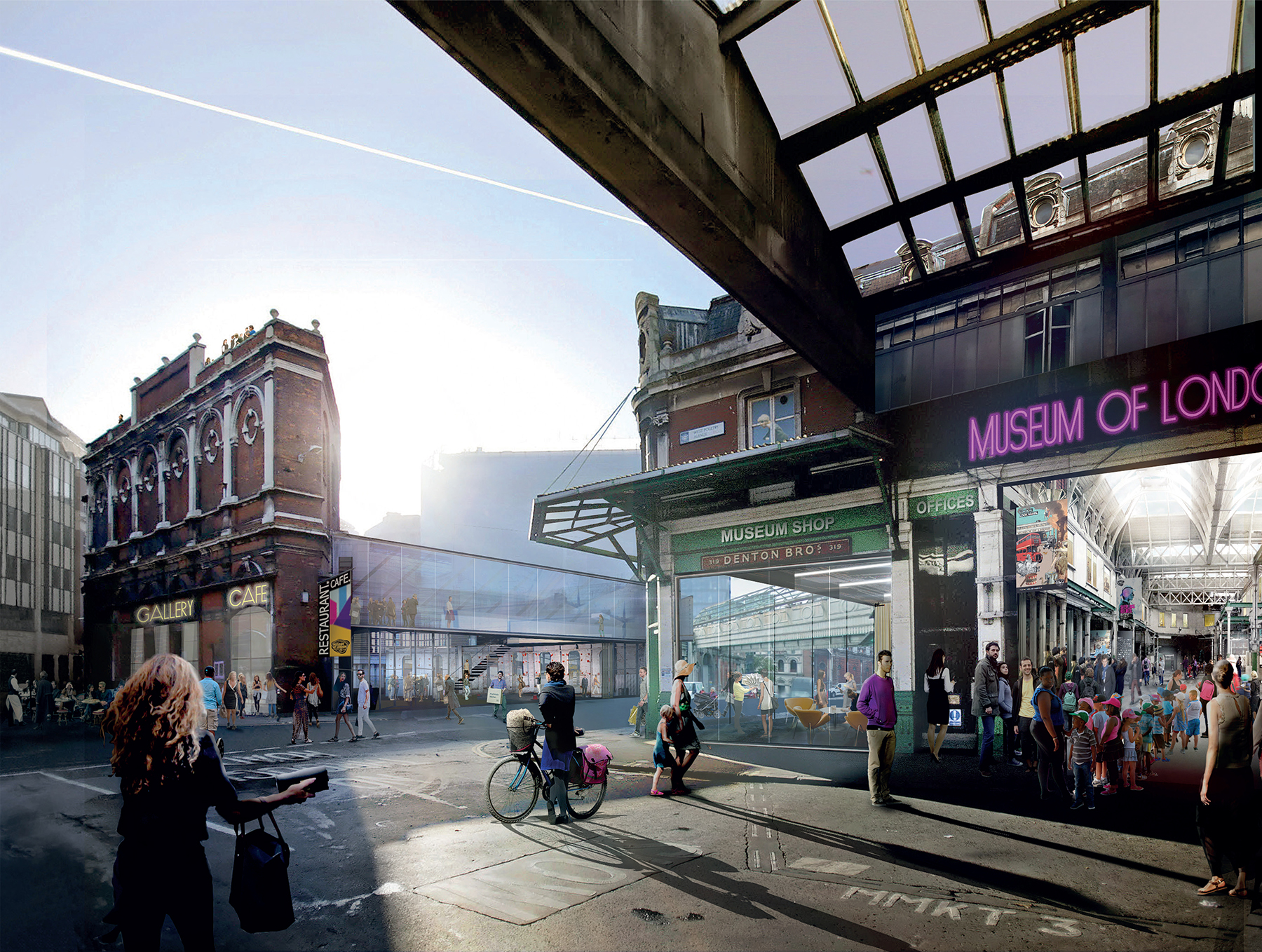
Main Entrance and Iron Mountain Annexe
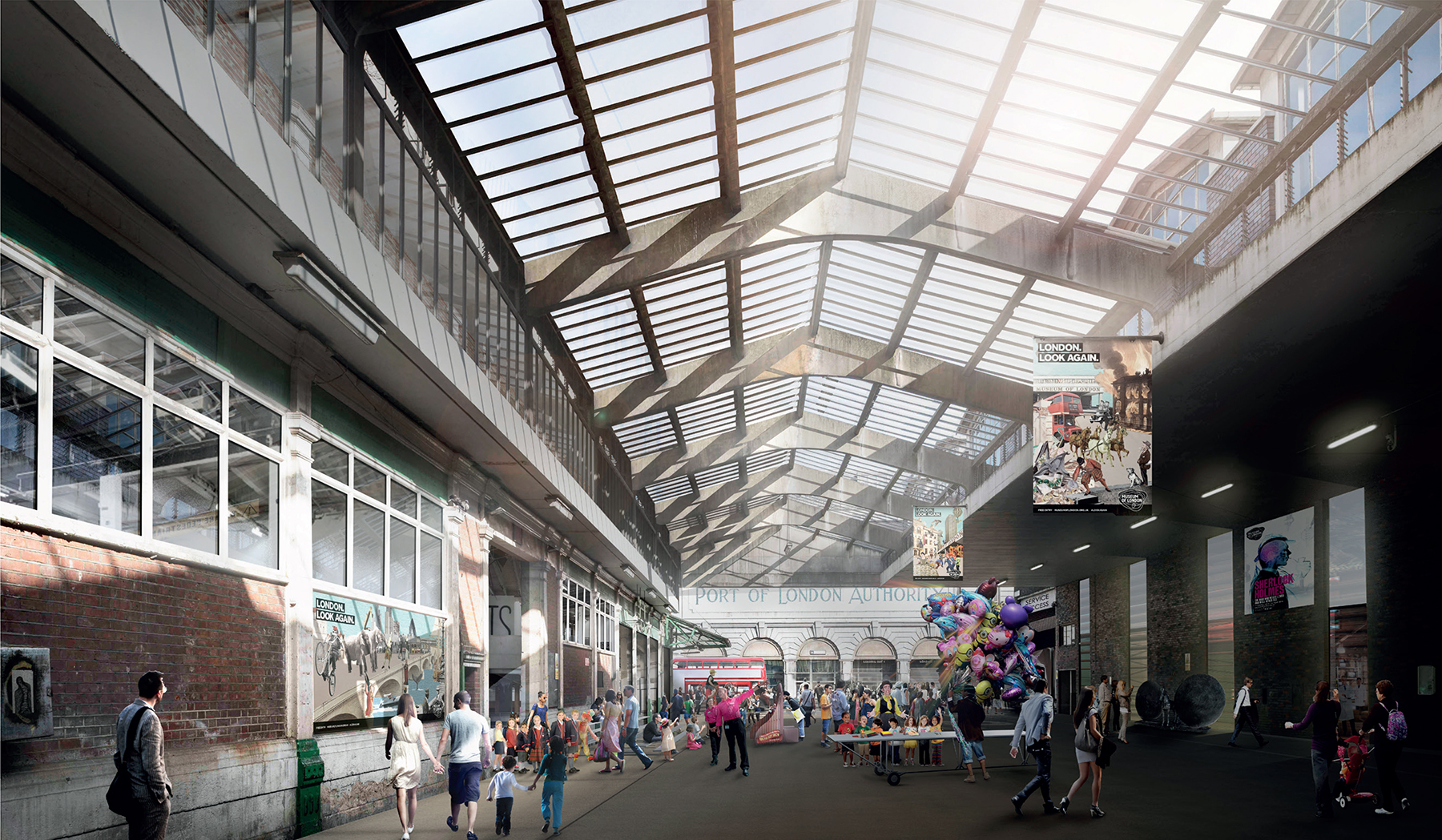
Main Entrance and West canopy
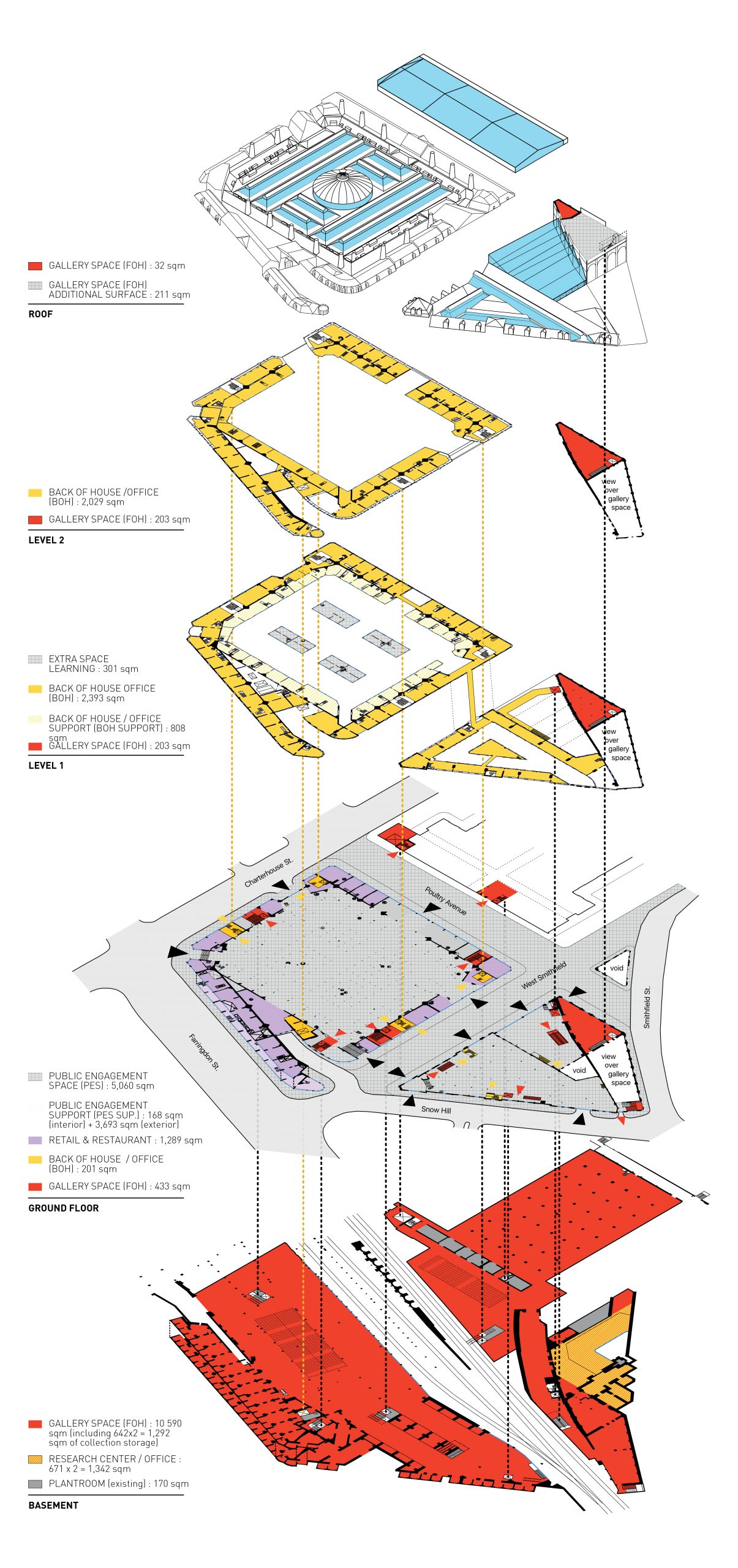
Programmatric distribution

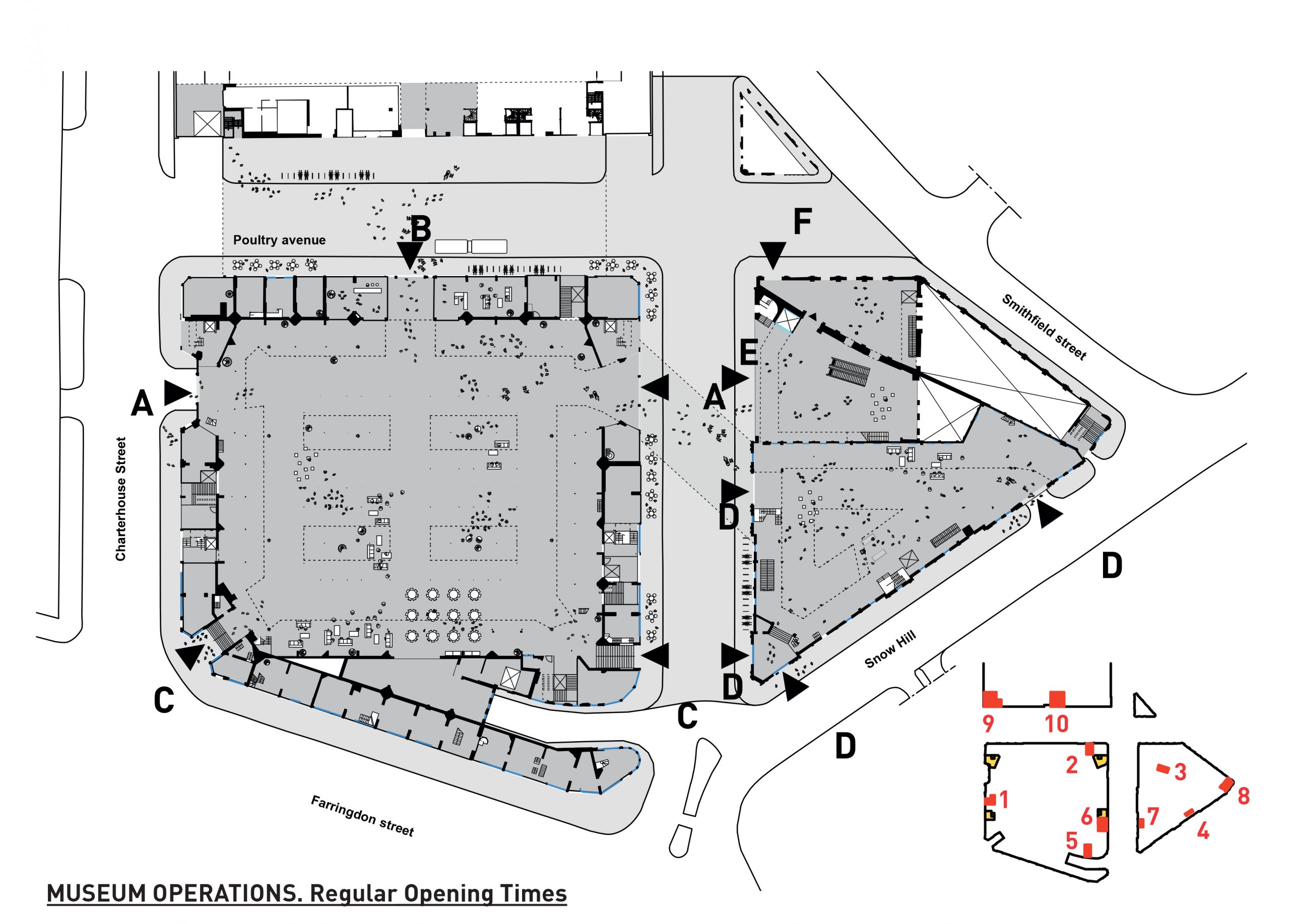
Museum operation: Regular opening time
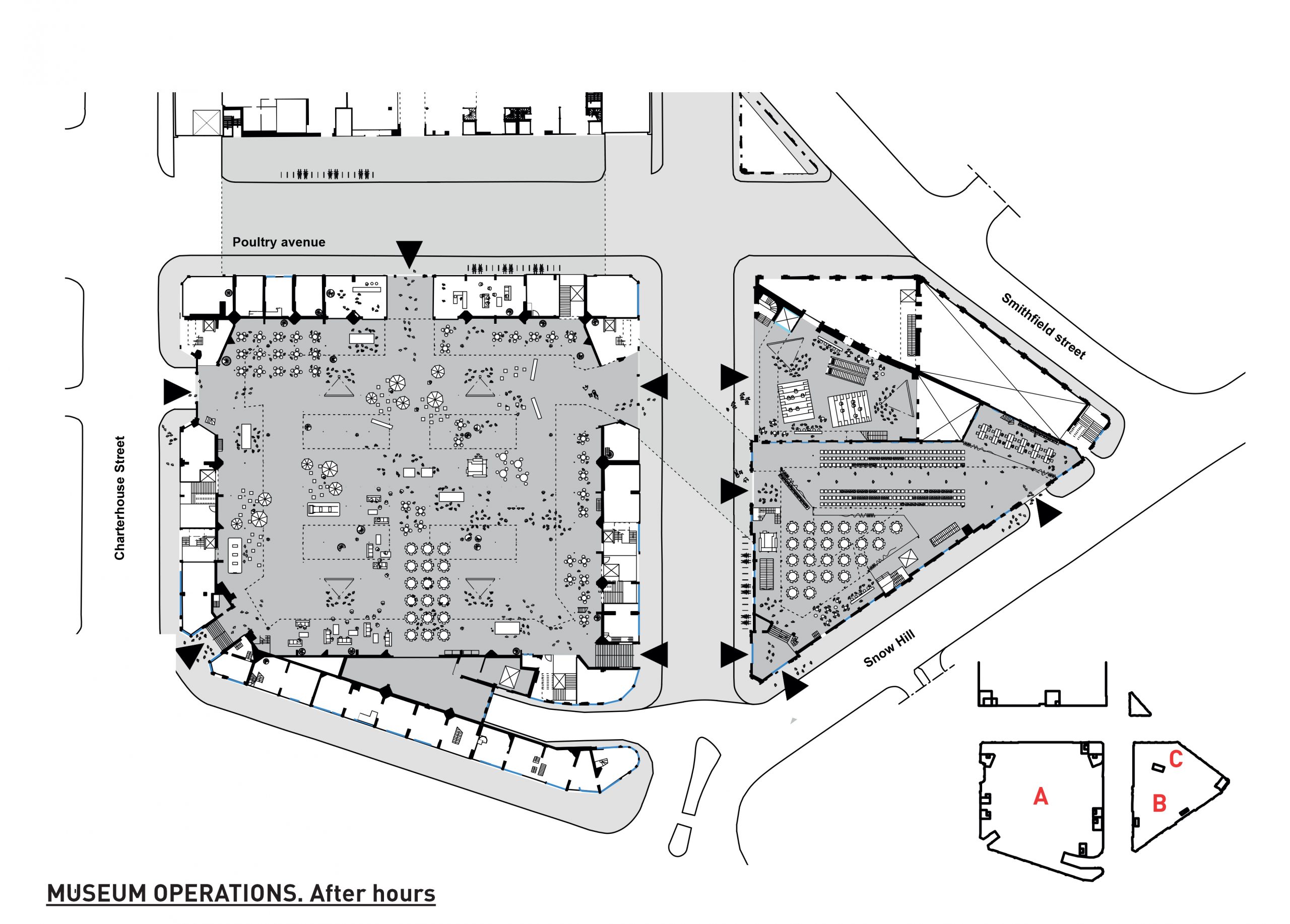
Museum operation: After hours
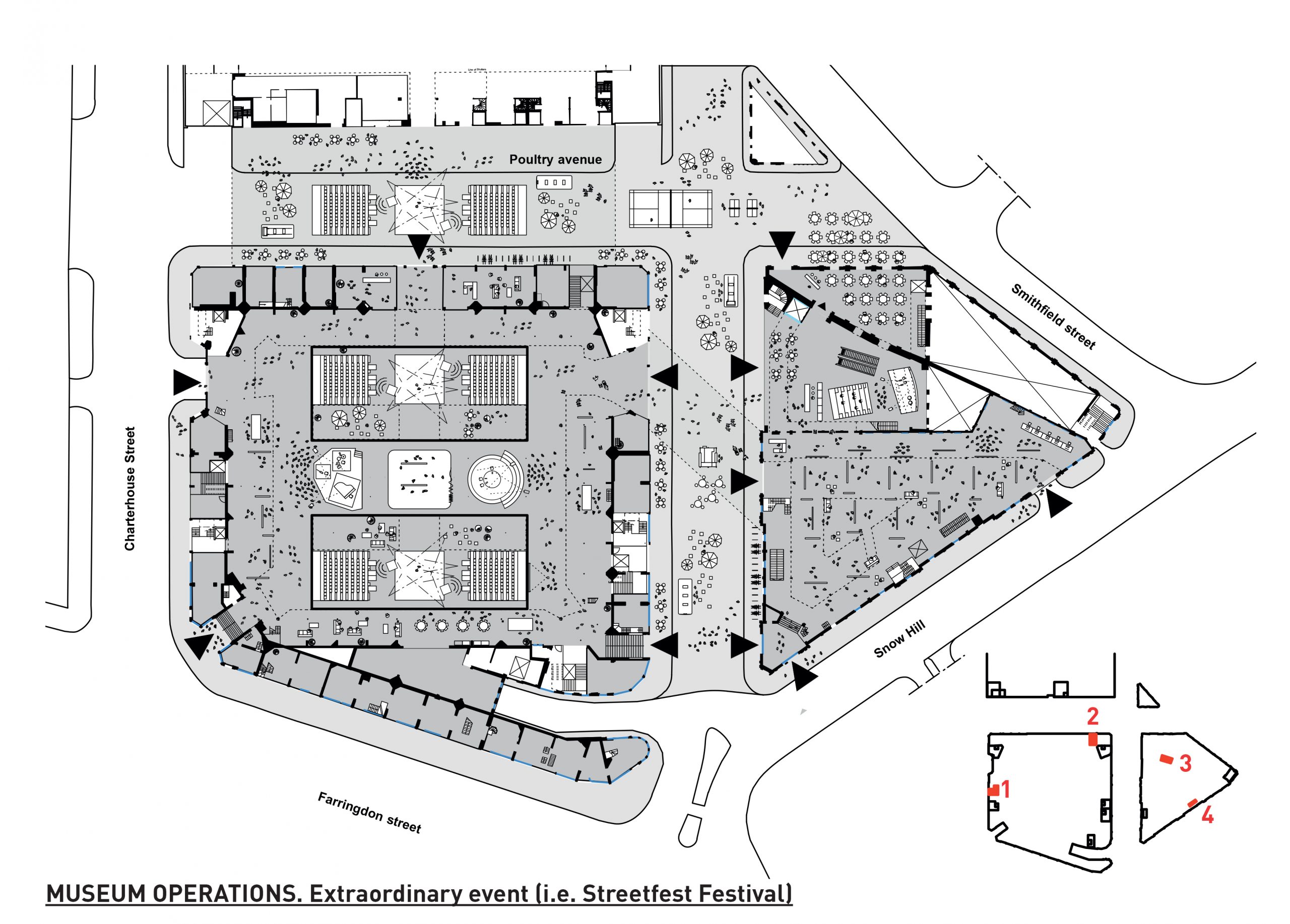
Museum operation: Festivals and extraordinary events
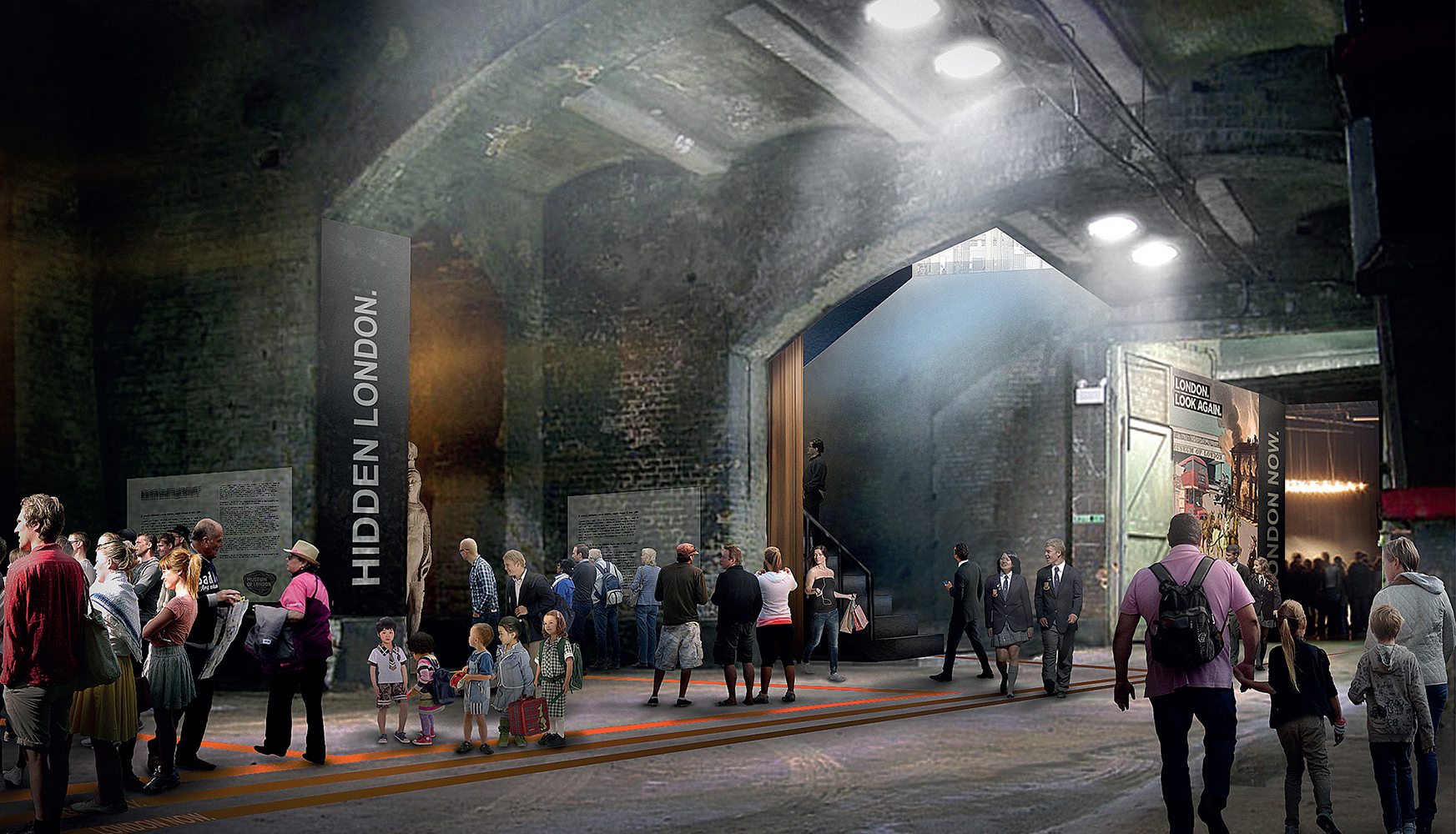
Basement galleries
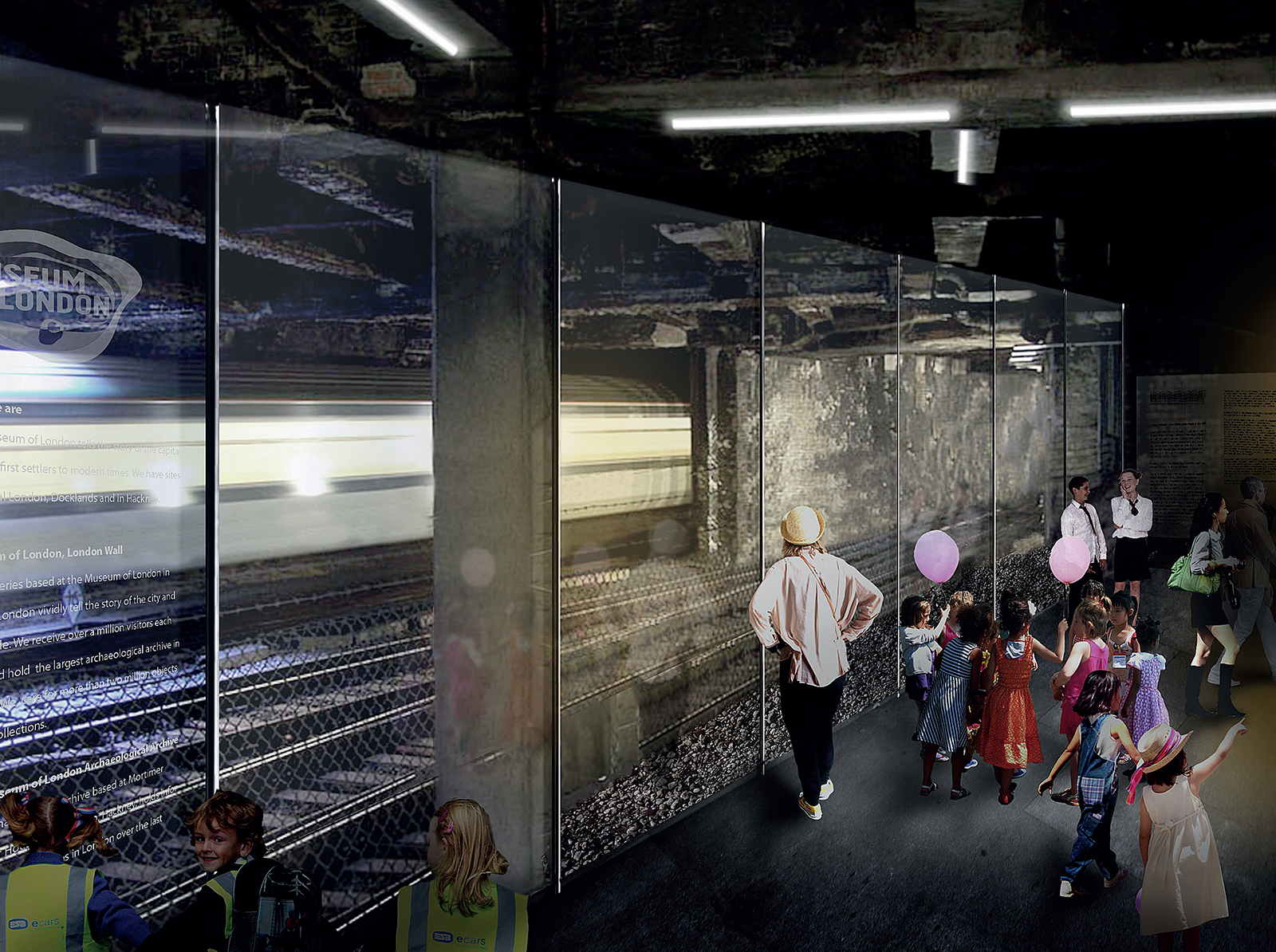
View on the Thameslink tunnels

Long section through Main Galleries
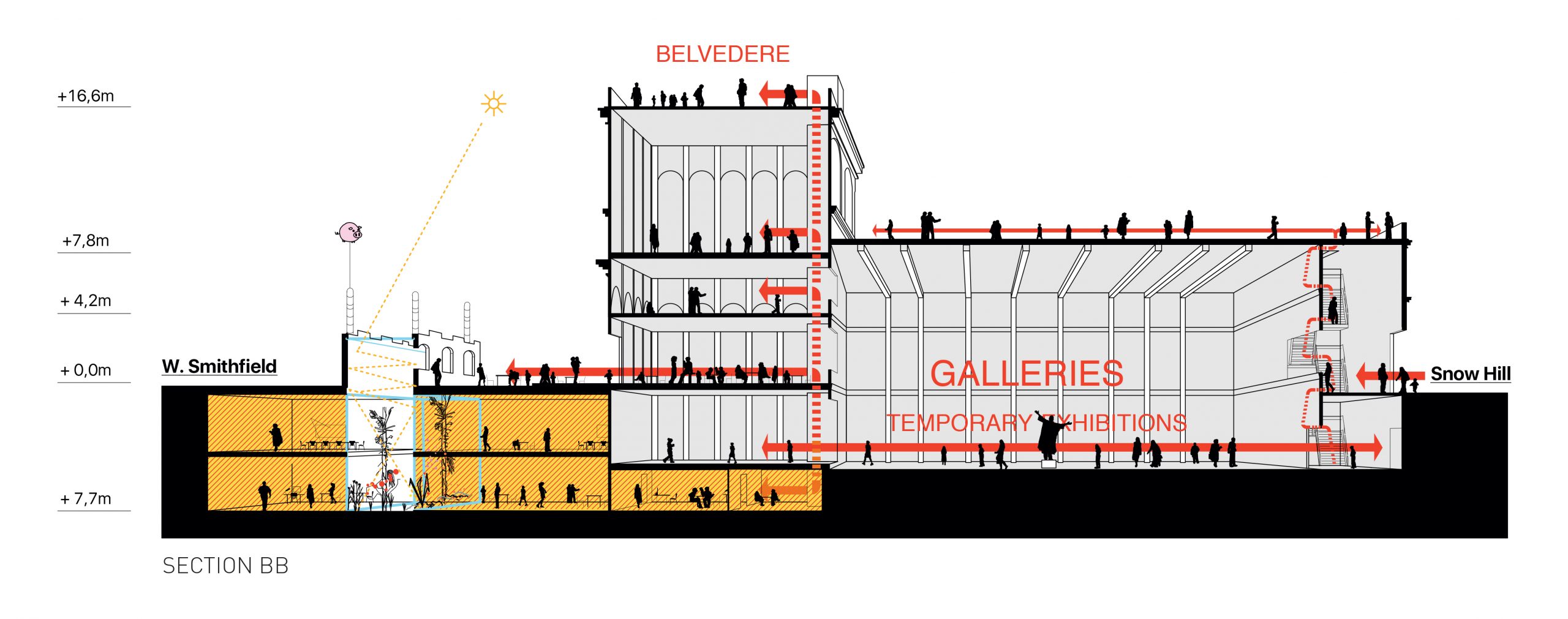
Section through the Iron Mountain

Long section through W Smithfields
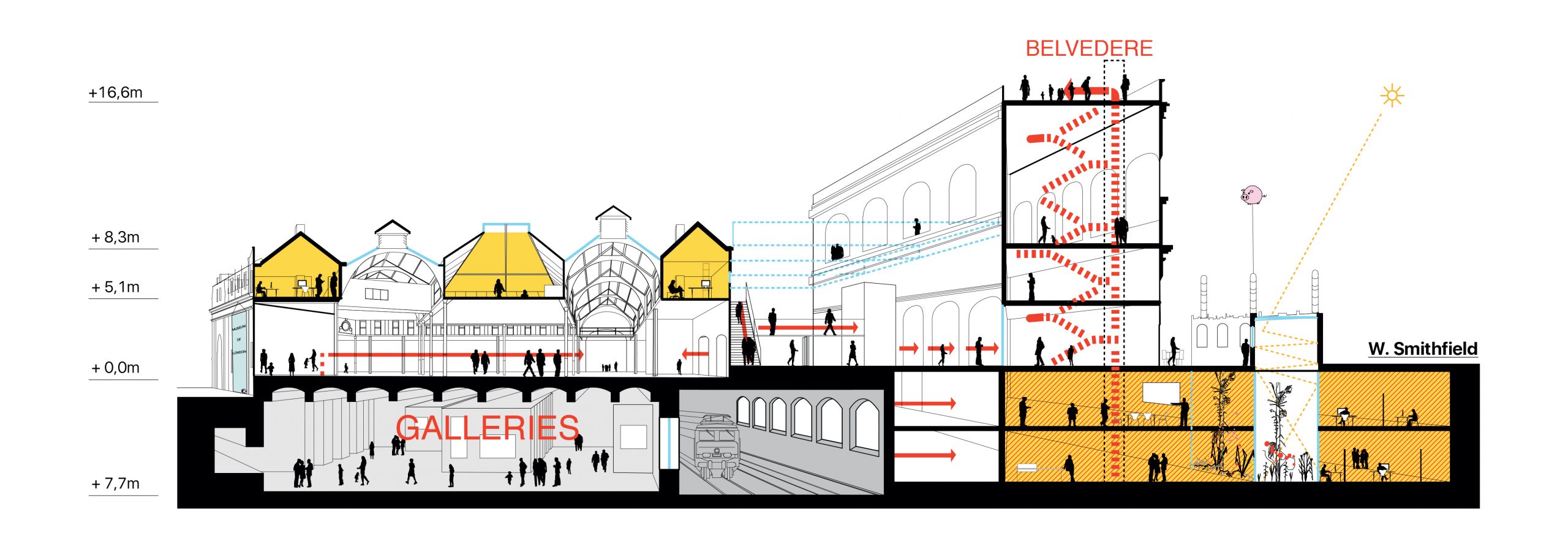
Section through the Fish Market and the Red House
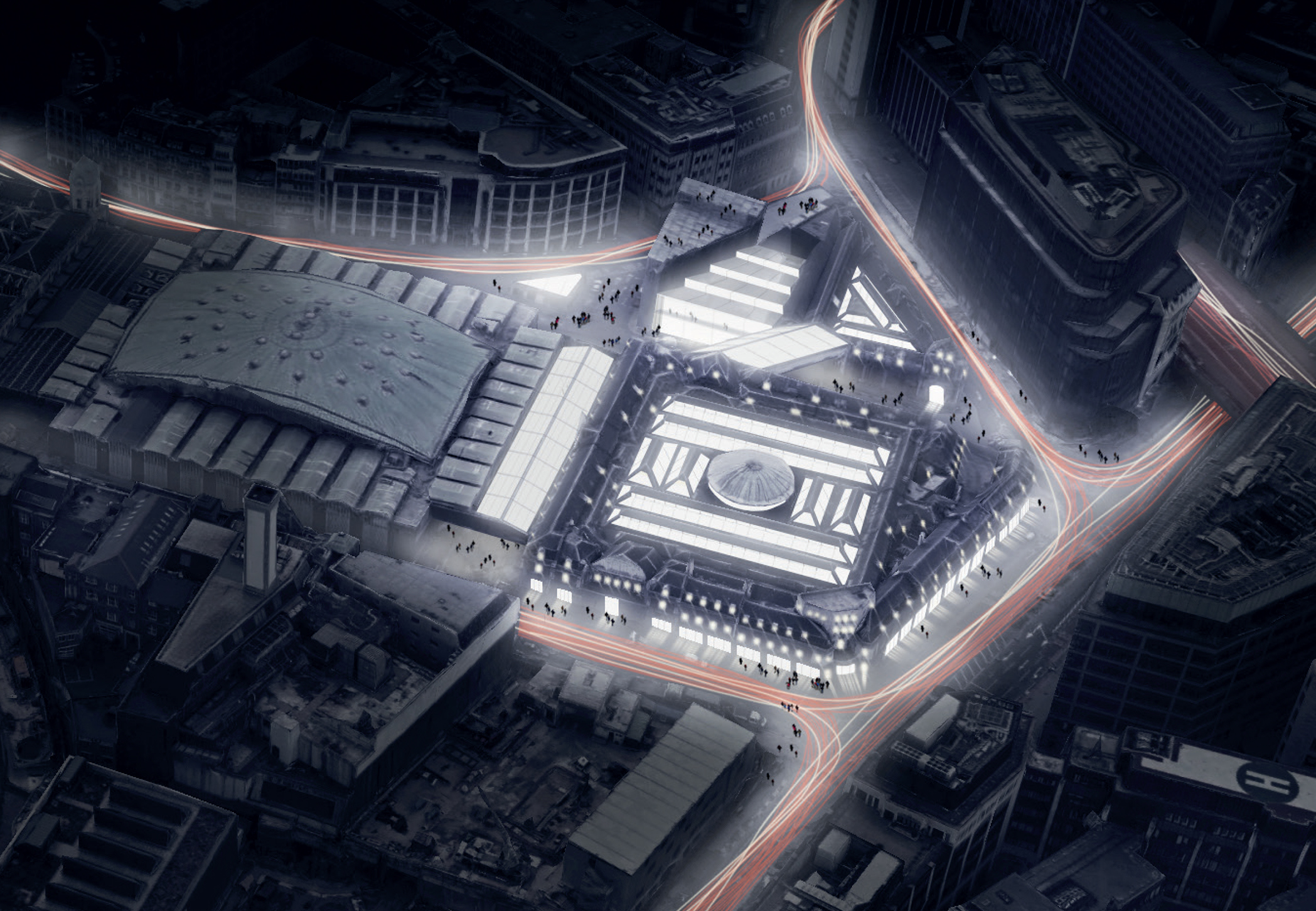
Nightime aerial view
Museum of London
Smithfield is a new piece of the Museum collection : Smithfield is the Museum of London, the Museum of London is Smithfield.
The new Museum of London is built upon the inherent qualities of its site. Its functioning is based on fitting the program into the best available space. It is not an act of force but a delicate adaptation to make the most of what already exists. Adopting this attitude is to assume the uniqueness of the place and to not dismiss its richness. The principle works are tailored interventions to increase connectivity, favour adjacencies, highlight qualities and improve circulation. Additionally there are moveable systems that allow response to different operations, different collections, different times and different ambitions.
It is all about making of Smithfield a piece of the museum’s collection.
Location: London (United Kingdom)
Year: 2016
Program: Cultural
Client: MoL
Status: Not implemented. Honorable Mention
Surface: 24 236 m²
Cost: 250 mill. GBP
Lacaton & Vassal Architectes and Pernilla Ohrstedt Studio
Anne Lacaton, Jean-Philippe Vassal with Marcos Garcia Rojo, Claire Criqui, Olivier Lekien, Cherry Okumura, Emmanuelle Delage, Gaëtan Redelsperger, Cloé Cazade and Antoine Contour (Lacaton & Vassal Architectes)
Pernilla Ohrstedt and Joseph Dujardin (Pernilla Ohrstedt Studio)
Executive architects: Allies & Morrison
Urban design, historic conservation and heritage consultancy: Alan Baxter
Architectural Visualization: Idearch
















Museum of London
Smithfield is a new piece of the Museum collection : Smithfield is the Museum of London, the Museum of London is Smithfield.
The new Museum of London is built upon the inherent qualities of its site. Its functioning is based on fitting the program into the best available space. It is not an act of force but a delicate adaptation to make the most of what already exists. Adopting this attitude is to assume the uniqueness of the place and to not dismiss its richness. The principle works are tailored interventions to increase connectivity, favour adjacencies, highlight qualities and improve circulation. Additionally there are moveable systems that allow response to different operations, different collections, different times and different ambitions.
It is all about making of Smithfield a piece of the museum’s collection.
Location: London (United Kingdom)
Year: 2016
Program: Cultural
Client: MoL
Status: Not implemented. Honorable Mention
Surface: 24 236 m²
Cost: 250 mill. GBP
Lacaton & Vassal Architectes and Pernilla Ohrstedt Studio
Anne Lacaton, Jean-Philippe Vassal with Marcos Garcia Rojo, Claire Criqui, Olivier Lekien, Cherry Okumura, Emmanuelle Delage, Gaëtan Redelsperger, Cloé Cazade and Antoine Contour (Lacaton & Vassal Architectes)
Pernilla Ohrstedt and Joseph Dujardin (Pernilla Ohrstedt Studio)
Executive architects: Allies & Morrison
Urban design, historic conservation and heritage consultancy: Alan Baxter
Architectural Visualization: Idearch