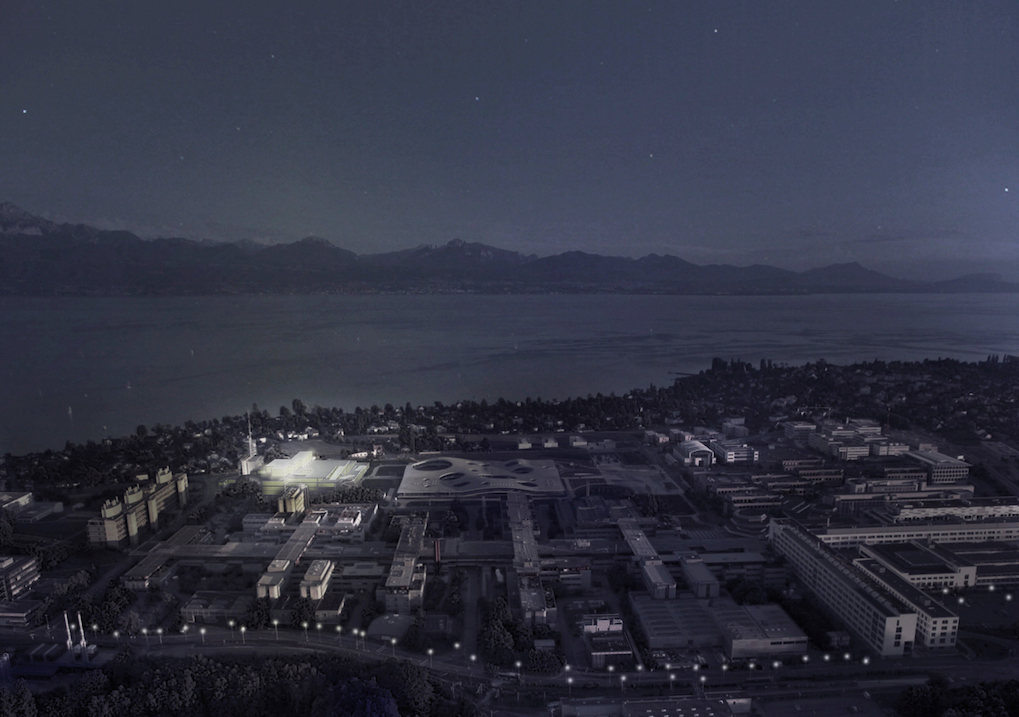Collaborations
RTS

Collaborations


General Plan

Aerial View

Main entrance and bosquet aerial view

View from the NR

Elevation

View of the bosquet

Exterior ramp view

View of the GF from the interior road

Bosquet view from workspace

Lake view from the terrace

Night projections on the terrace

Programmatic Diagram

GF Plan

+6,40m Plan

+10,00m Plan

+14,40m Plan

+19,00 Plan

+23,60m Plan

Cross Sections

Interior courtyard view

RTS Couleur 3

La 1ere
RTS
Location: Lausanne (Switwerland)
Year: 2014
Program: Office
Client: Société Suisse de Radiodiffusion et Télévision
Status: Not implemented
Surface: 36 476 m²
Cost: 89,7 mill. CHF
Lacaton & Vassal Architectes
Anne Lacaton and Jean Philippe Vassal with Marcos G. Rojo, Gaëtan Redelsperger, Ana Fernandez, Maïlys Bouché, Idoia Arrazola, Monica Lamela, Adrian Alvarez and Jean-Charles Luciani
Structural Engineers: Dr. Lüchinger+Meyer Bauingenieure AG
MEP and Environmental Engineers: ITF - Bruno Georges























RTS
Location: Lausanne (Switwerland)
Year: 2014
Program: Office
Client: Société Suisse de Radiodiffusion et Télévision
Status: Not implemented
Surface: 36 476 m²
Cost: 89,7 mill. CHF
Lacaton & Vassal Architectes
Anne Lacaton and Jean Philippe Vassal with Marcos G. Rojo, Gaëtan Redelsperger, Ana Fernandez, Maïlys Bouché, Idoia Arrazola, Monica Lamela, Adrian Alvarez and Jean-Charles Luciani
Structural Engineers: Dr. Lüchinger+Meyer Bauingenieure AG
MEP and Environmental Engineers: ITF - Bruno Georges